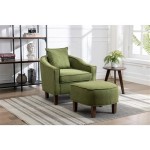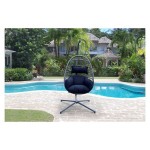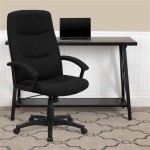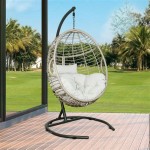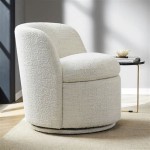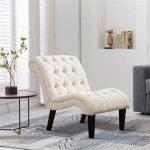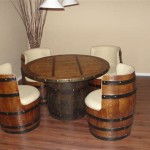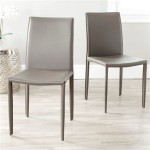Walk-In Shower Wheelchair Accessible
Creating a safe and comfortable bathing experience for wheelchair users is essential for promoting independence and enhancing quality of life. A walk-in shower designed for wheelchair accessibility offers a practical and stylish solution. This article explores key features and considerations for designing and installing a truly accessible and functional walk-in shower.
Barrier-Free Entry
The defining feature of a wheelchair-accessible walk-in shower is its barrier-free entry. This typically involves a level threshold, eliminating the need to navigate a raised lip or step. A gently sloping floor towards the drain ensures effective water runoff while maintaining a smooth and safe surface for wheelchair access.
Ample Space
Sufficient space is critical for maneuverability within the shower. Turning radii and adequate clearance for wheelchair transfer should be carefully considered. Building codes and accessibility guidelines typically specify minimum dimensions, but exceeding these minimums can significantly improve usability and comfort. The shower area should ideally accommodate both the wheelchair user and a caregiver if assistance is required.
Appropriate Flooring
Non-slip flooring is paramount to ensure safety within the wet environment. Textured tiles or specialized non-slip coatings can provide the necessary traction to prevent falls. Furthermore, the flooring material should be durable and resistant to mold and mildew growth. Properly sealed grout lines are also essential for maintaining hygiene and preventing water damage.
Grab Bars and Seating
Strategically placed grab bars provide crucial support for transferring in and out of the shower and maintaining balance while bathing. Securely mounted grab bars should be installed at varying heights and locations to accommodate individual needs and preferences. A built-in shower seat or a foldable shower bench offers a safe and comfortable place to rest while showering, promoting independence and reducing strain.
Controls and Fixtures
Accessibility extends to the shower controls and fixtures. Lever-style handles or touchless controls are easier to operate than traditional knobs, particularly for individuals with limited dexterity. The placement of controls should be within easy reach from a seated position. A handheld showerhead with a flexible hose offers greater control and flexibility during bathing, allowing users to direct the water flow as needed.
Proper Drainage
Efficient drainage is essential to prevent water from pooling on the shower floor, which can create a slipping hazard. A linear drain or a centrally located drain with a gentle slope ensures effective water removal. Regular maintenance of the drain is important to prevent clogs and ensure optimal performance.
Door Considerations
While a walk-in shower ideally has no door, in some situations, a door may be necessary. If a door is required, it should be wide enough to accommodate a wheelchair and ideally swing outwards to avoid obstructing the shower space. A curtain can be a flexible alternative, providing privacy while maintaining easy access. However, ensure the curtain rail is securely mounted and the curtain material is water-resistant and mildew-resistant.
Lighting and Ventilation
Adequate lighting enhances visibility and safety within the shower. Bright, non-glare lighting is ideal. Proper ventilation helps to control humidity and prevent mold growth. An exhaust fan or open window can effectively circulate air and maintain a comfortable showering environment.
Water Temperature Control
Scalding prevention is a critical safety consideration. Thermostatic mixing valves or anti-scald devices can regulate water temperature and prevent accidental burns. These devices provide an added layer of safety, particularly for individuals with limited mobility or sensory impairments.
Careful planning and consideration of these key features will contribute to a functional, safe, and comfortable walk-in shower experience for wheelchair users, promoting independence and improving overall quality of life.

Handicap Accessible Roll In Shower Pans Wet Rooms Innovate Building Solutions

Handicap Accessible Roll In Shower Pans Wet Rooms Innovate Building Solutions

How To Design A Wheelchair Accessible Shower And Bathroom Innovate Building Solutions

Barrier Free Showers Handicap Wheelchair Accessible Bath Planet

7 Best Wheelchair Accessible Shower Ideas Small Bathroom

Walk In Showers Mobility For Elderly Disabled

60 X 49 Freedom Accessible Shower Showers

Handicap Shower Provider Announces No Cost Shipping On All Wheelchair Accessible Systems

Wheelchair Accessible Bathrooms Age Care

Accessible Roll In Showers Installed Lifeway Mobility
